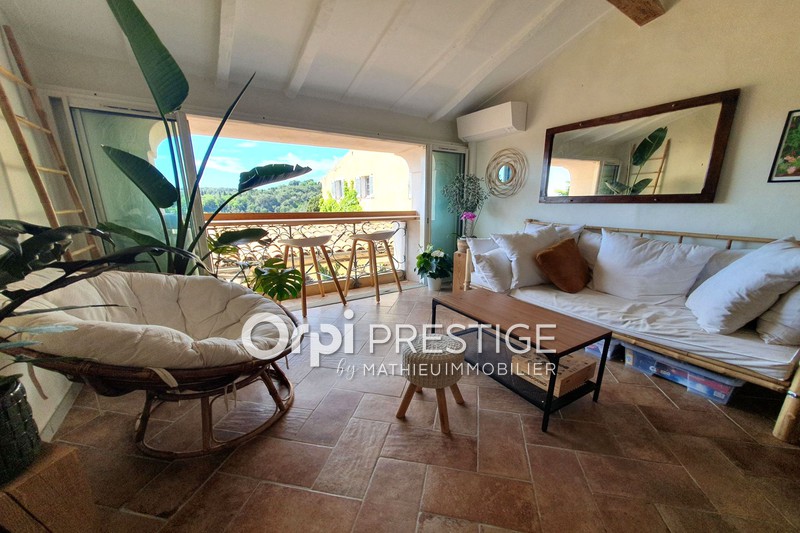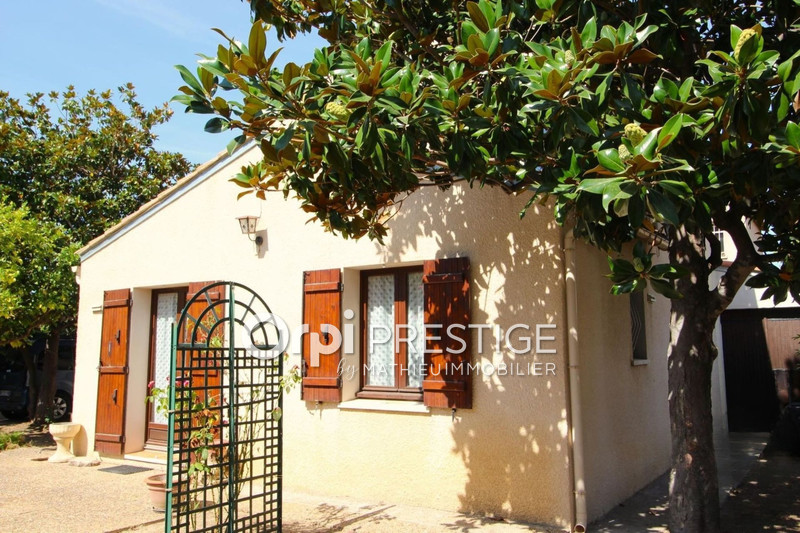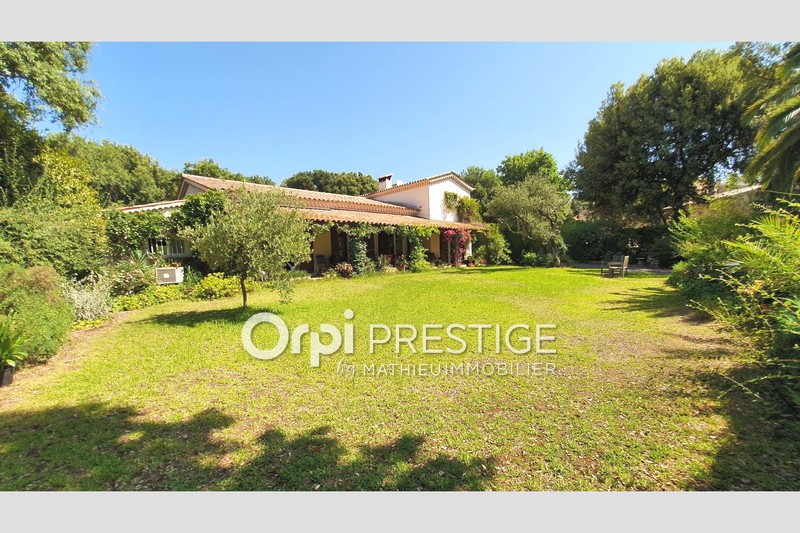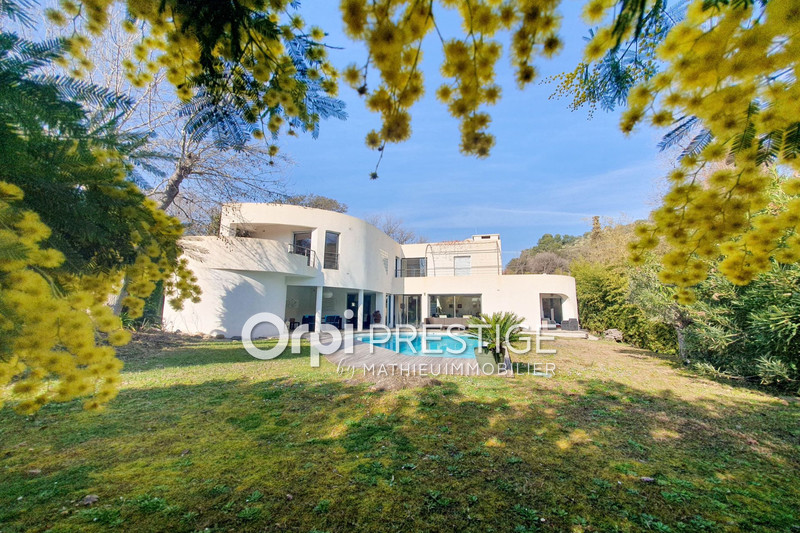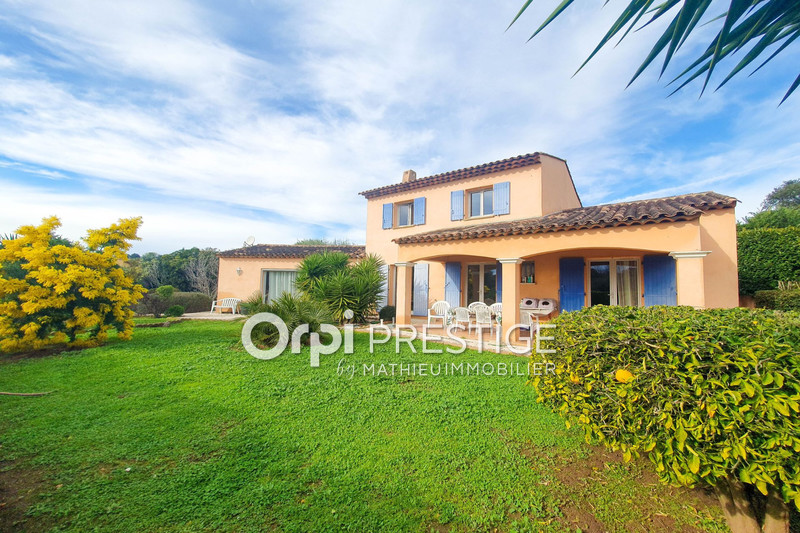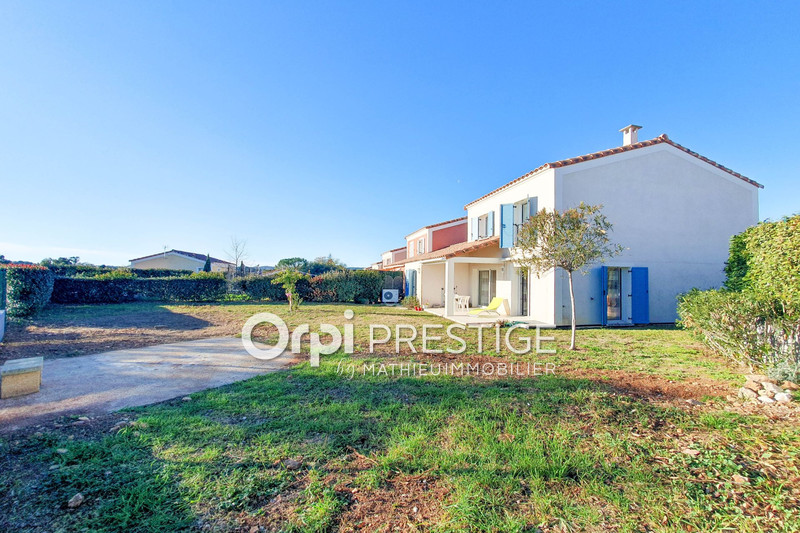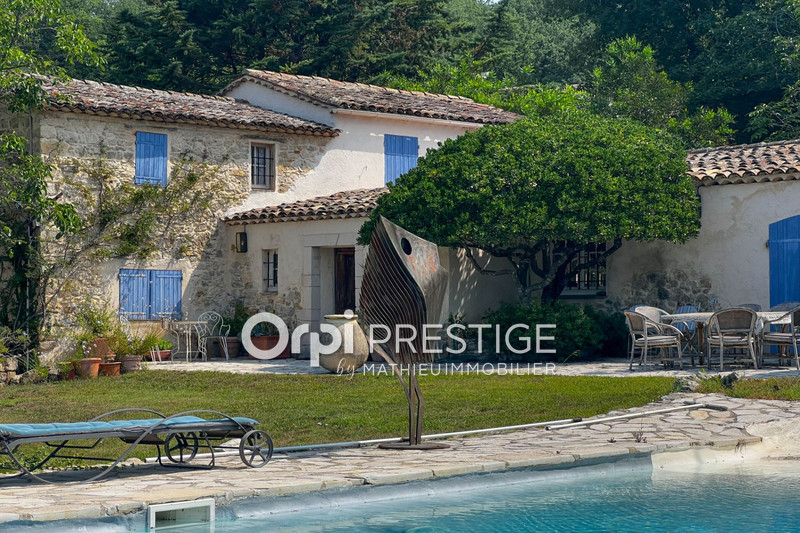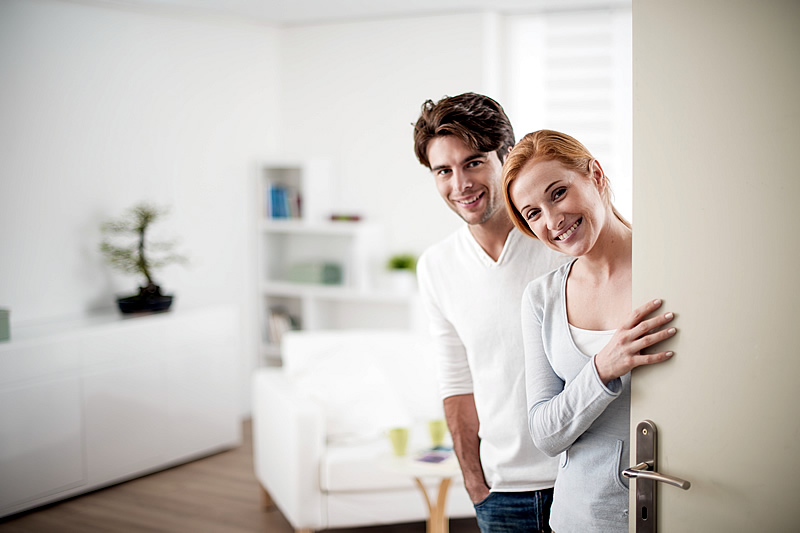 Notre sélection
Notre sélection
Tous
 Agences immobilière Biot
Agences immobilière Biot
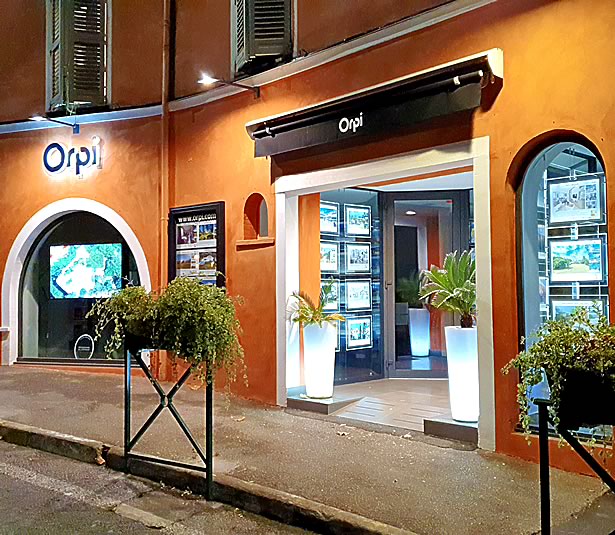
Orpi Prestige by Mathieu Immobilier, votre agence immobilière à Biot
Notre agence immobilière est située au cœur du village millénaire de Biot. Nous vous proposons un vaste choix de terrains, appartements, maisons de village ou villas à vendre sur l’immobilier à Biot mais aussi sur l’immobilier à proximité des villes d’Antibes, Mougins, Valbonne, Opio et Roquefort les Pins. Grâce à notre affiliation au réseau immobilier ORPI Prestige Biot, nous pouvons vous offrir des services professionnels reconnus, que ce soit pour la vente ou l’achat de votre bien sur la Côte d’Azur. De plus, notre excellente connaissance de la région Alpes-Maritimes nous permet de vous conseiller notamment sur l’achat de votre villa et maison à Biot et ses environs. Consultez régulièrement nos annonces immobilières sur notre site ou à notre agence à l’entrée du village.
Prises de vues aériennes par notre drone professionnel et réalisées en très haute définition (4k). Réalisation par un opérateur compétent pour des images au rendu époustouflant.


